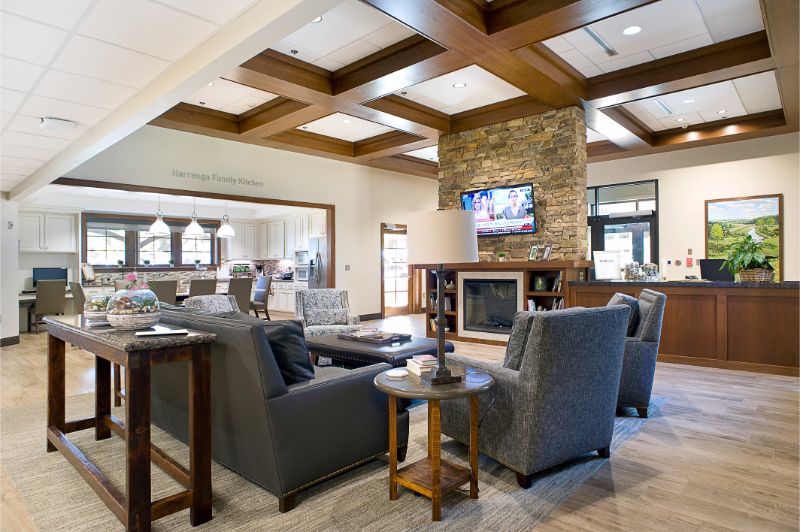Our Work
We believe every client has a story and your space is a great vehicle for telling it. We’re excited about the transformation toward human-centered design—and thrilled to be a part of setting the agenda for so many exciting projects.
The Bancorp
Financial
Sioux Falls, SD
ISG | Journey Construction
Haworth | ERG | OFS | ESI | Janus et Cie |Peter Pepper | FilzFelt
The Bancorp’s 2.5-story office in the 10-story Cherapa II building downtown, is a blend of traditional and innovative workspaces. Collaborating closely with ISG's design team, Canfield delivered a comprehensive package including floor plans, 3D renderings, and electrical layouts. The design emphasizes collaboration, incorporating open workspaces, 200 workstations, and 50 private offices with areas for hybrid working. Luxurious finishes and thoughtful interior touches ensure a welcoming atmosphere, reflecting Bancorp's commitment to both client experience and employee well-being.
Project Gallery
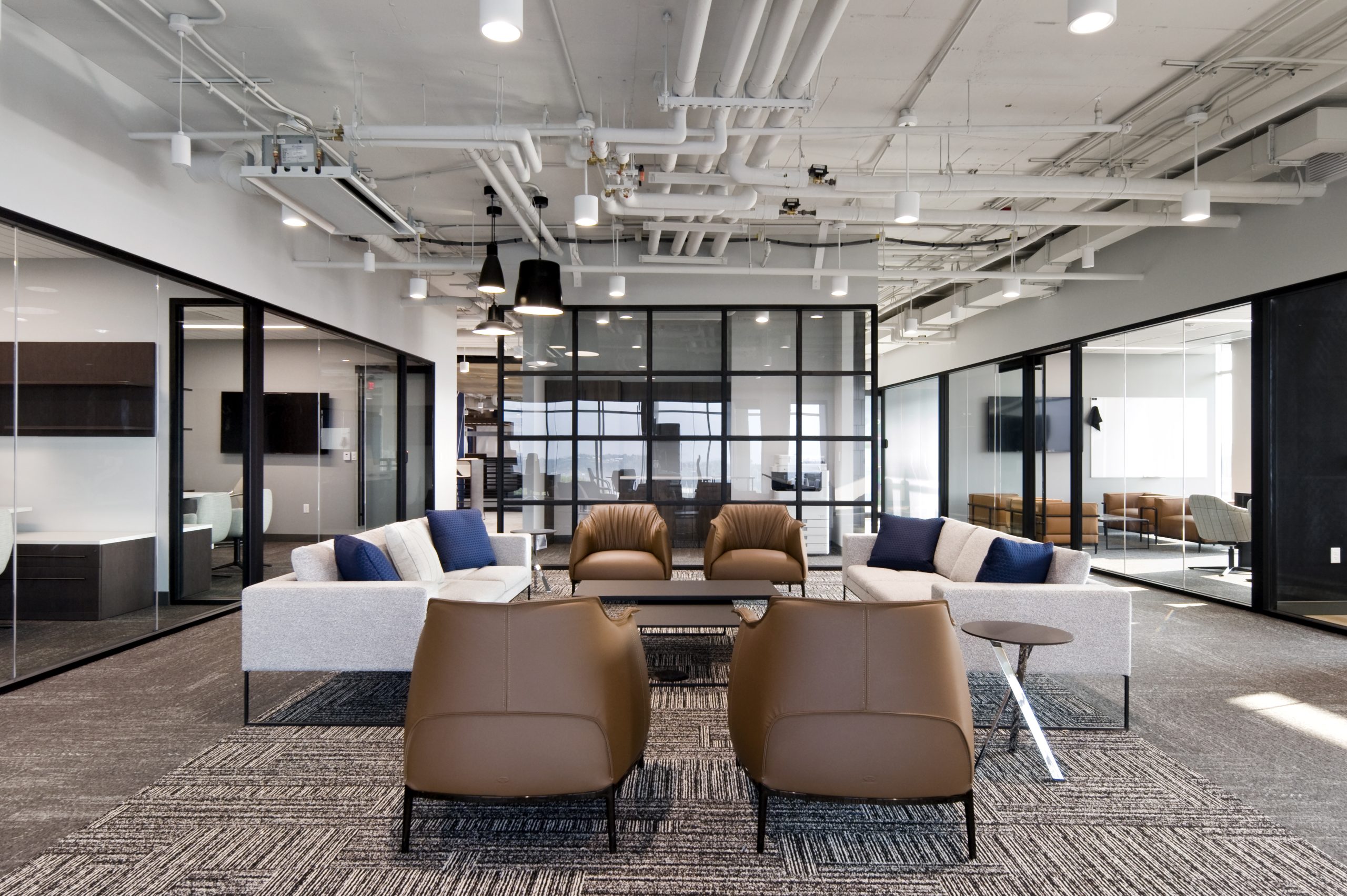
First State Bank
Financial
Sioux Falls, SD
VanDeWalle Architects | Lloyd Companies
Haworth | JSI | 9-to-5 | Groupe Lacasse
Entering the Sioux Falls market, First State Bank Southwest aimed to showcase its Minnesota heritage. Canfield Business Interiors had the privilege of bringing this vision to life alongside the client and VanDeWalle Architects, merging traditional and modern designs. The project featured private offices, open workstations, and communal areas, with architectural finishes guiding the furniture selection process. This seamless integration truly embodied the bank's roots and forward-looking approach.
Project Gallery
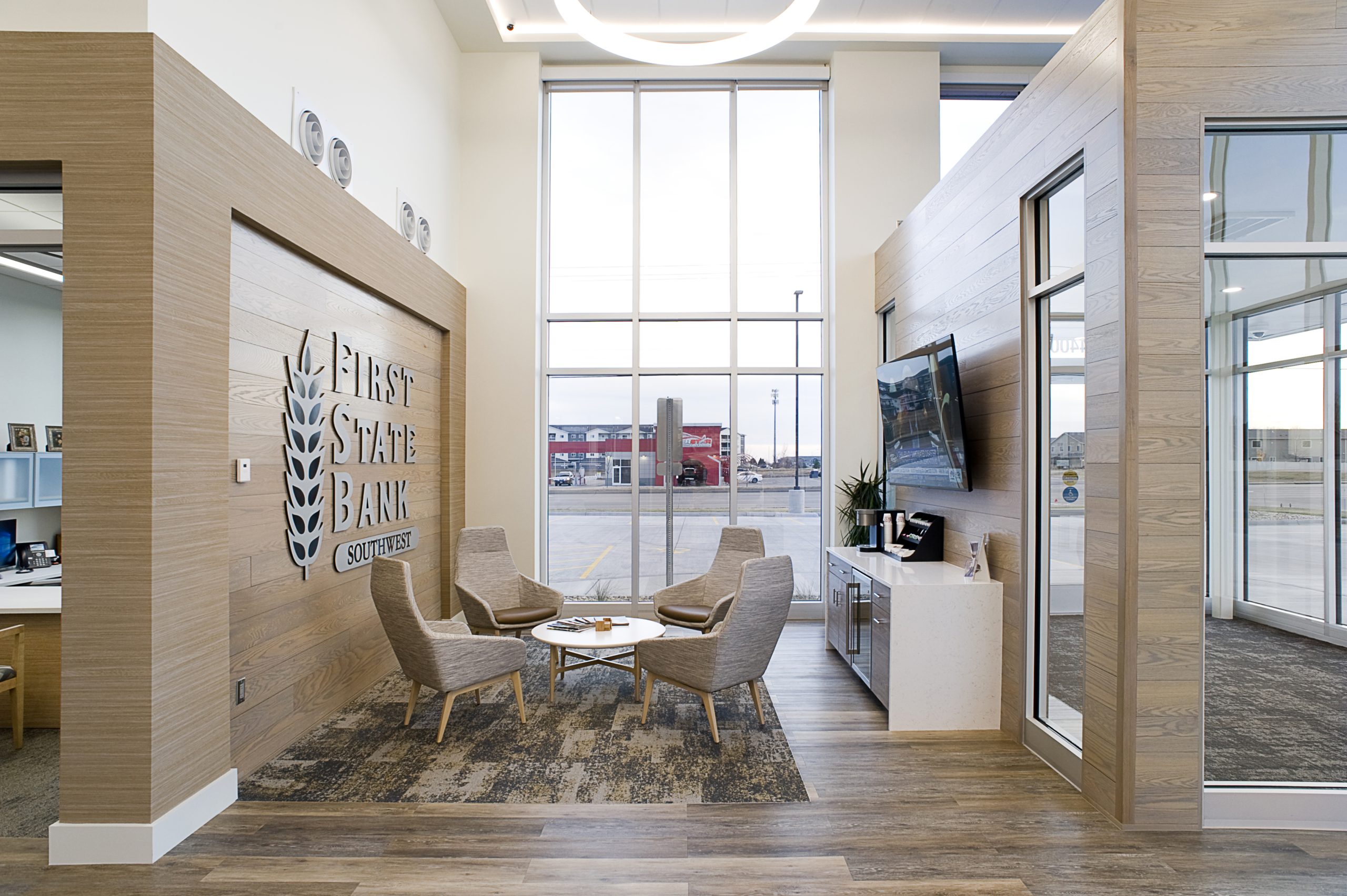
Morgan Theeler
Legal
Mitchell, SD
Smart Commercial Construction
Haworth | OFS
As the Morgan Theeler team approached the completion of their buildout in Mitchell, SD, they recognized the urgency to finalize their furniture package, aiming to align with the law firm's brand and client expectations. Smart Commercial Construction introduced our Canfield team to the project. We managed the challenge skillfully and efficiently. Our expertise allowed for both the creation of a purposeful, thoughtfully designed workspace and timely delivery and installation.
Project Gallery
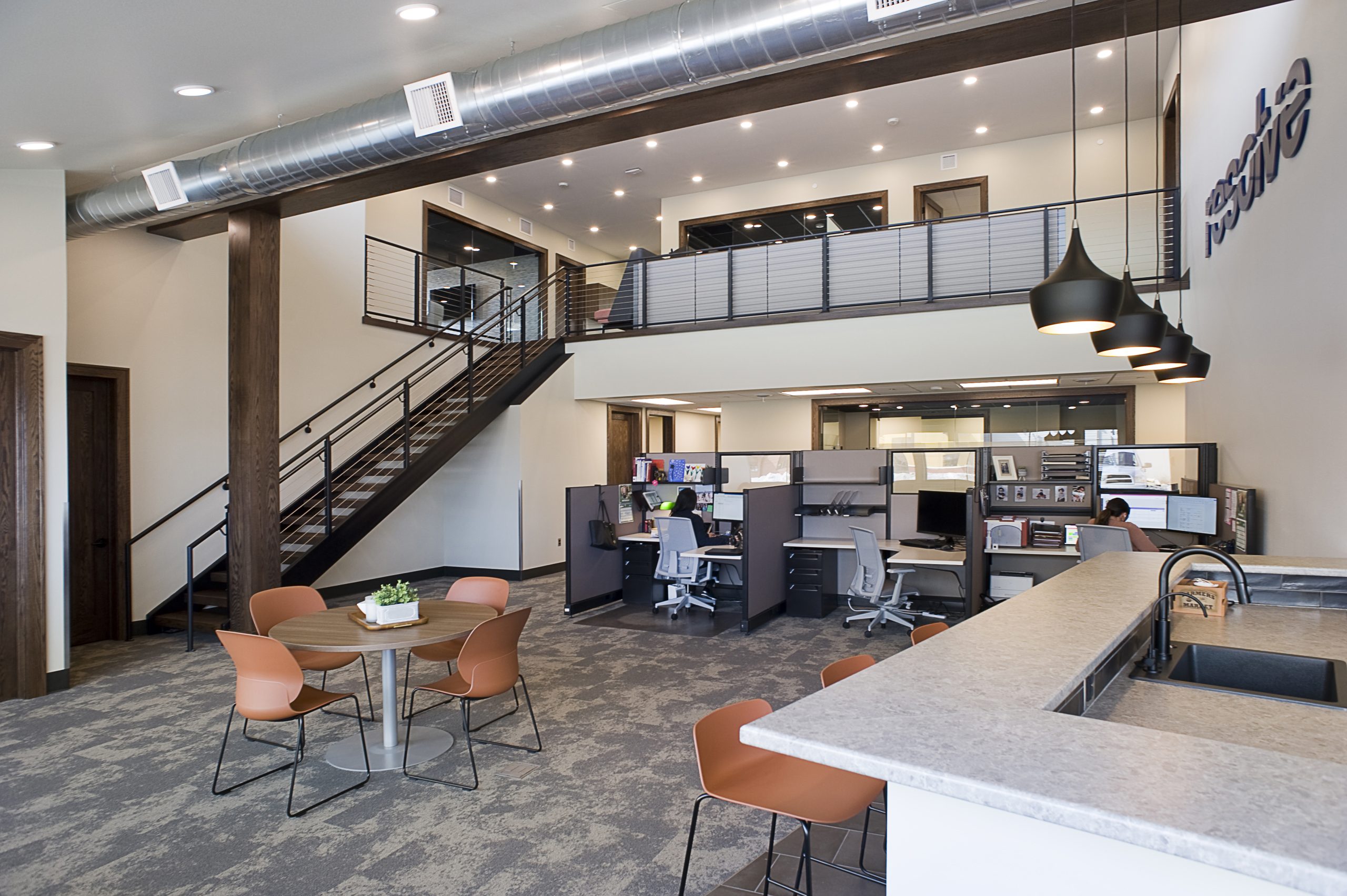
Silencer Central
Manufacturing
Sioux Falls, SD
VanDeWalle Architects | Smart Commercial Construction
Haworth | JSI | OFS | Turf | KFI Studios
While experiencing rapid growth, Brandon Maddox and Silencer Central selected a building to support their expansion, prioritizing employee experience. VanDeWalle and Canfield focused on flexibility for future growth, employing modular walls for a reconfigurable floor plan that complemented their modular systems furniture and desks. Early collaboration with the design team ensured IT and power needs were integrated seamlessly, avoiding last-minute changes. This strategic approach expanded their workspace capacity from 35 to over 170 positions.
Project Gallery
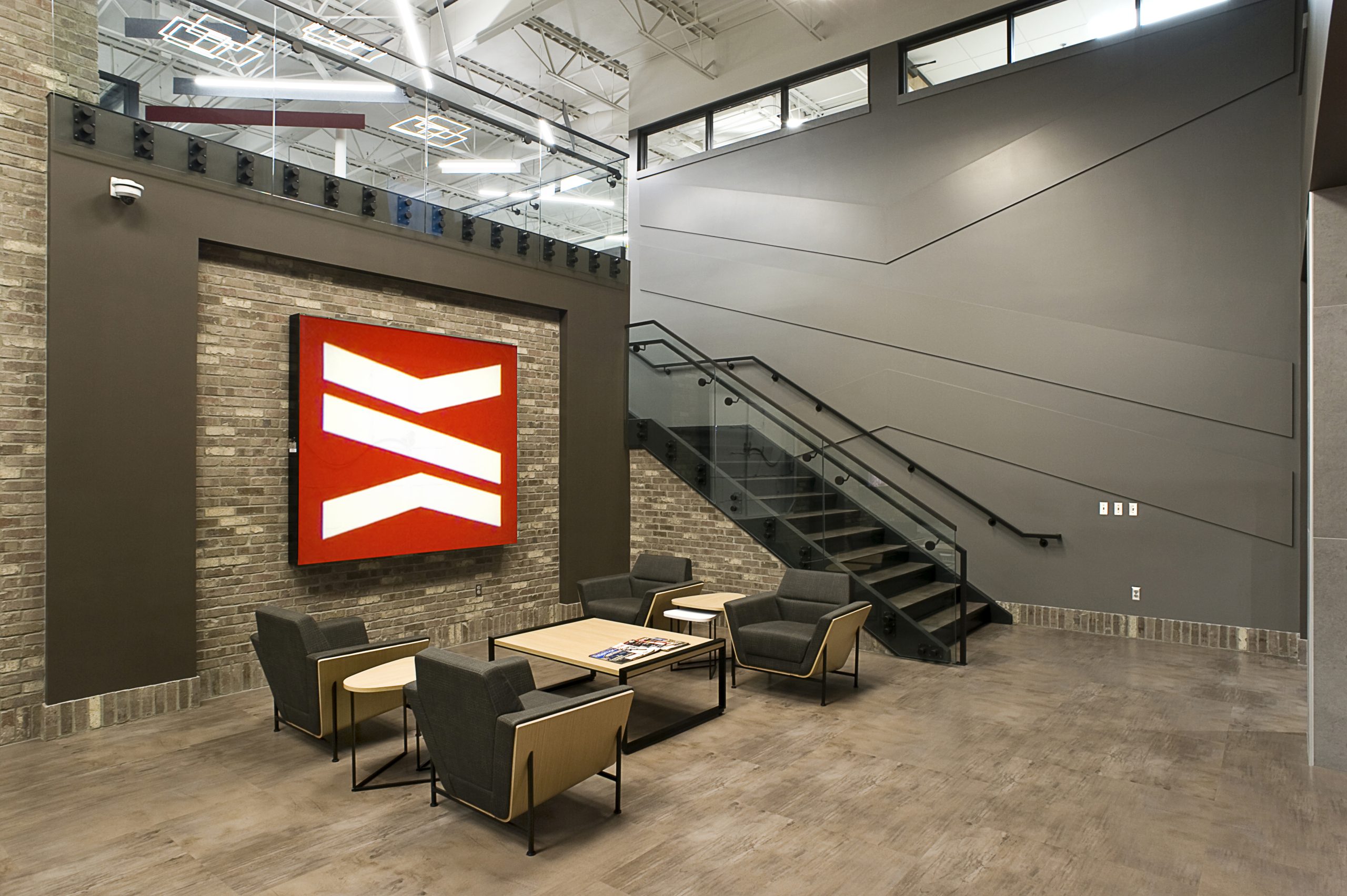
The Monument Arena
Entertainment
Rapid City, SD
Rushmore Civic Center | JLG Architecture
Cape Contract | Falcon | Furniture Lab | Shelby Williams | Sandler | Carolina Business | OFS | Fairfield
What was once the Rushmore Plaza Civic Center, is now The Monument. The $130 million arena opened in October 2021. It features 12,000 seats and connects to the city's existing event center. Canfield partnered with JLG Architecture to furnish this modern multi-purpose venue, which boasts a large arena floor, concert seating for over 10,000, an extensive rigging grid, a spacious loading dock, and premium offerings unmatched anywhere in the state.
Project Gallery
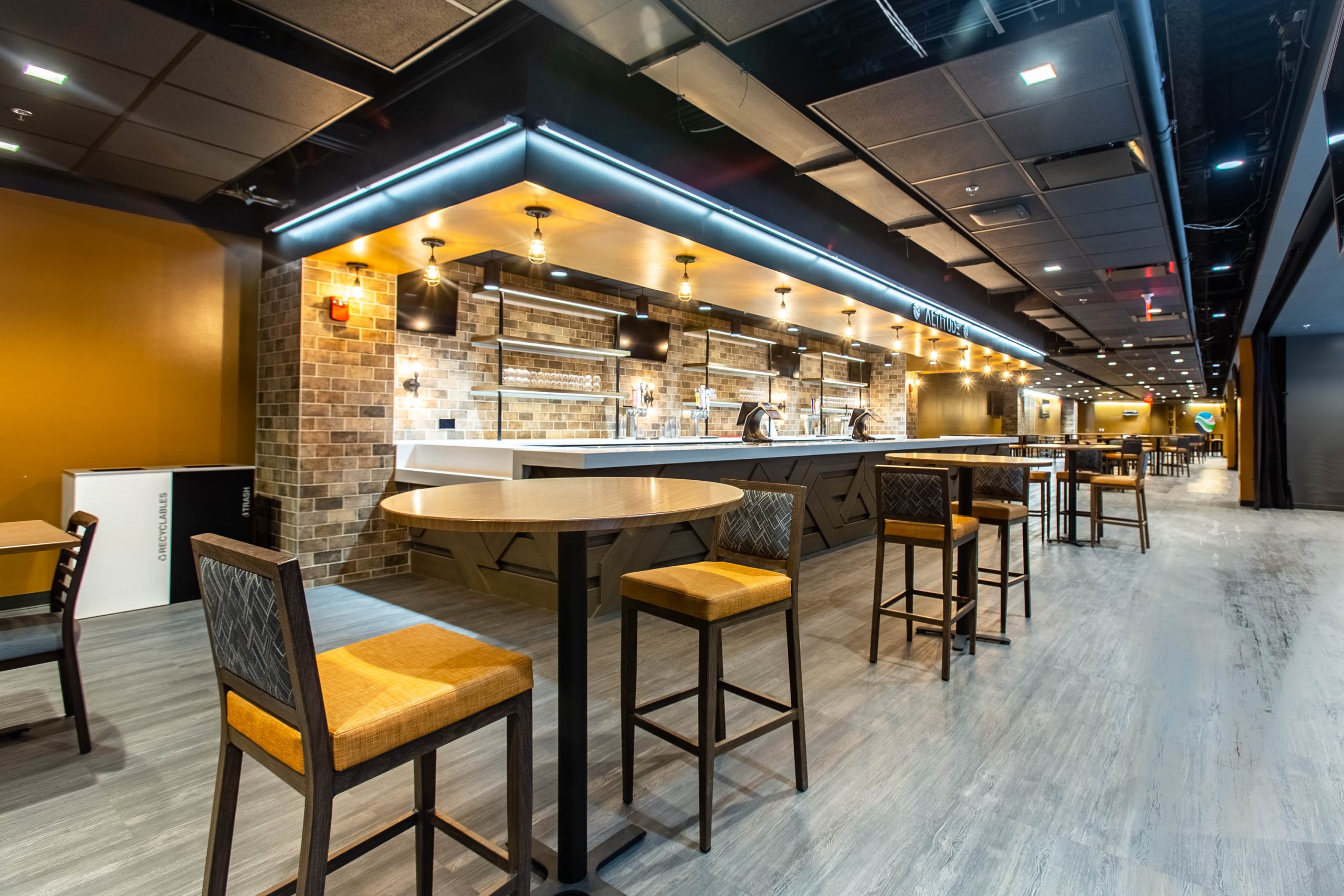
Devereaux Library at South Dakota School of Mines & Technology
Higher Education
Rapid City, SD
Co-op Architecture | South Dakota School of Mines & Technology
Haworth | JSI | 9-to-5 | Safeco | KI |Egan Visual
South Dakota School of Mines & Technology (SD Mines) revitalized three floors of their 56,000 square foot campus library, modernizing the space with updated functions and a new coffee shop for staff and students. In a $6.7 million renovation, Canfield collaborated with SD Mines & Co-op Architecture to furnish and design the interiors, providing a refreshed environment. The library, now a blend of tradition and innovation, reopened in July 2022, welcoming students and the public to its enhanced facilities.
Project Gallery
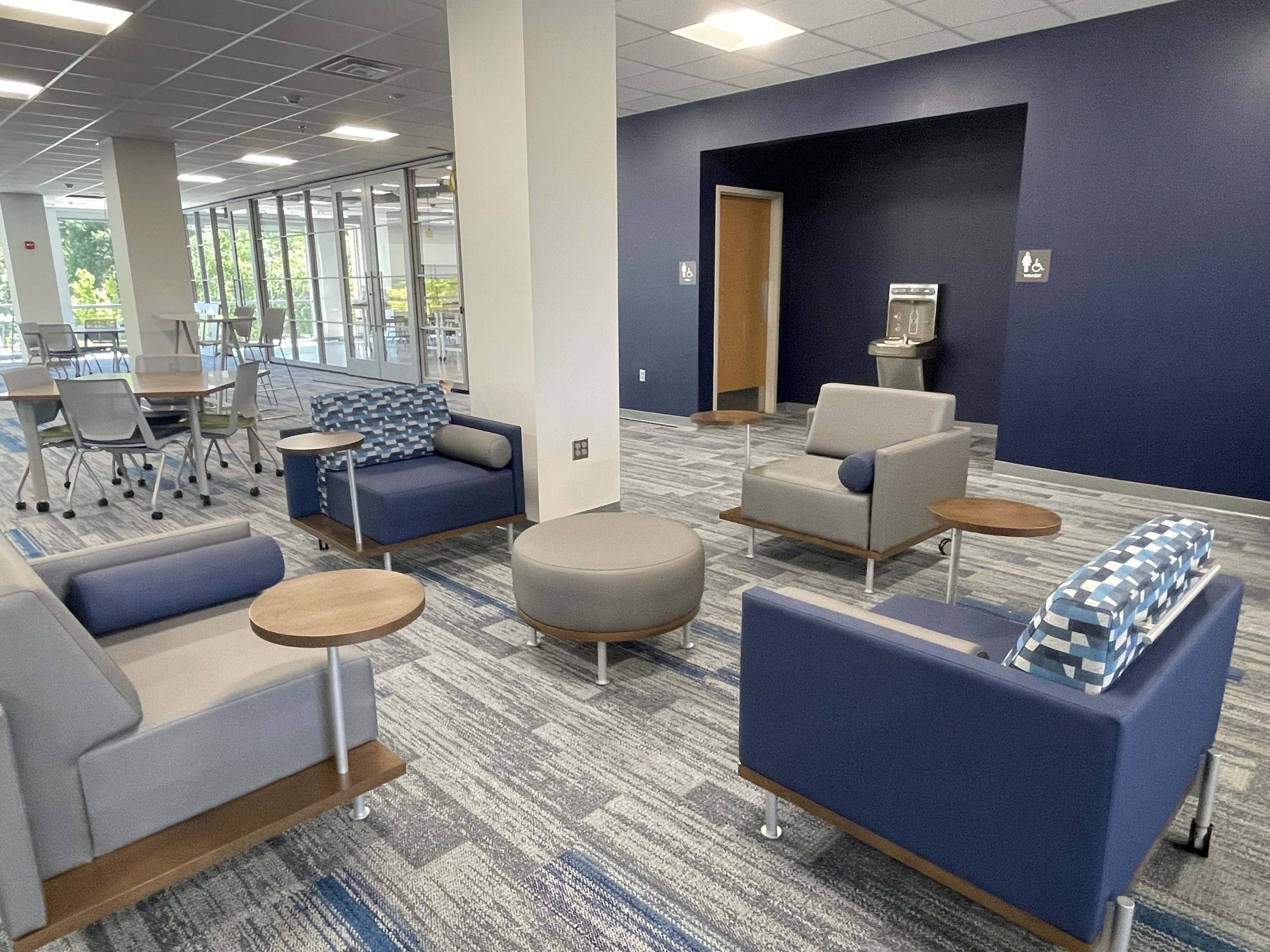
McKinney Olson Insurance
Financial
Sioux Falls, South Dakota
RSA Architects | Jans Construction
Haworth | OFS
McKinney Olson Insurance covers all aspects of the insurance world. This space is designed to have an open collaborative and modern feel, but also adds privacy to the workspace with a moderate height panel system for heads down work. Included in the space is a feature frameless glass wall for the conference room, with the glass frosted with a modern design that allows for privacy during meetings. This space was designed to break away from the traditional insurance office mold but still hold a professional aesthetic throughout.
Project Gallery
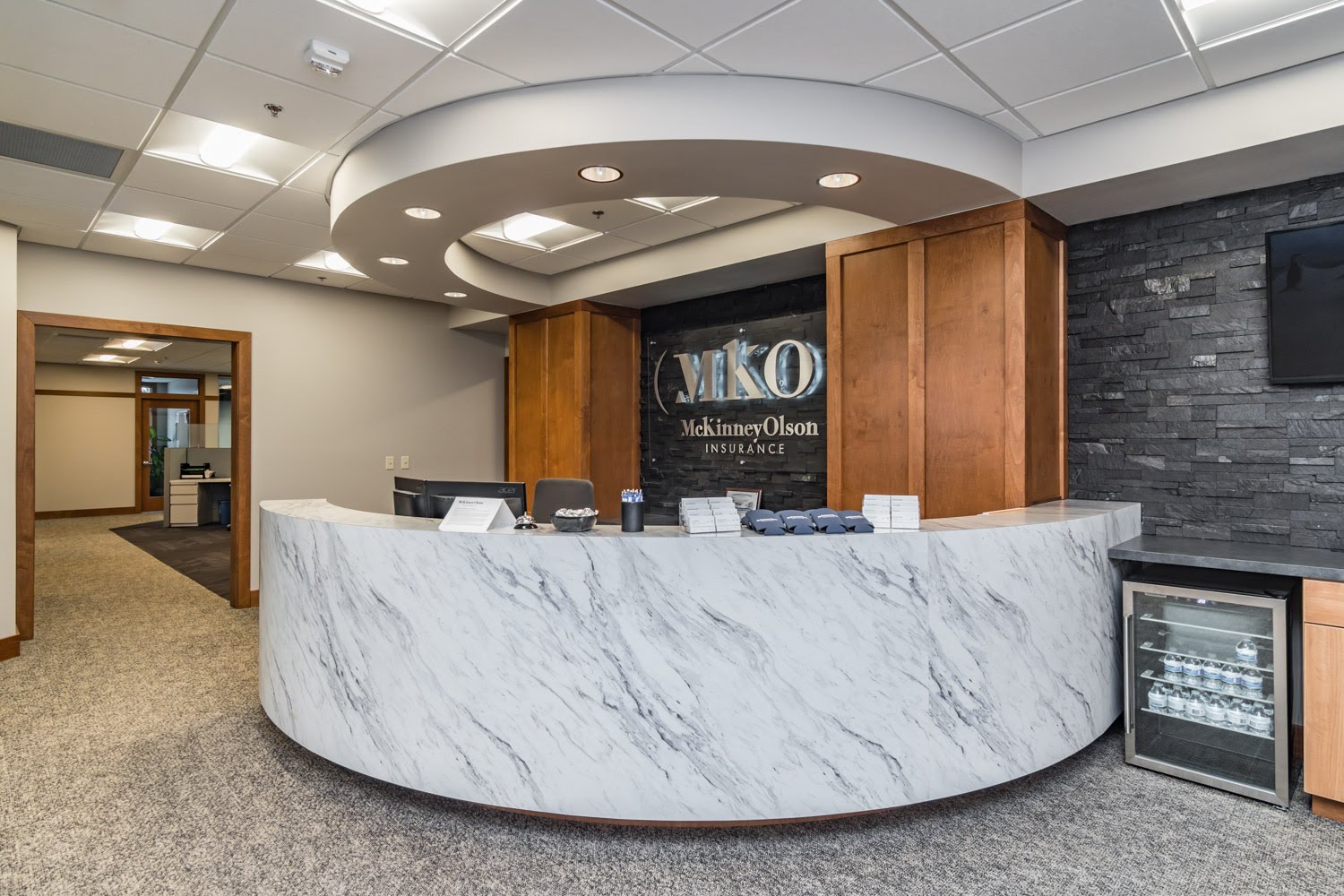
Dakota State University Beacom Institute for Technology
Higher Education
Madison, South Dakota
TSP Architects | Journey Construction | DSU Facilities
Haworth | OFS | Kimball |KI
Dakota State University, DSU is a classroom room facility for technology-based curriculums, such as cyber security, computer networking, gaming development and web and software development. This building was the first new classroom project at DSU in the last 25 years. The space is designed and furnished to meet the today’s collaborative learning with social spaces for campus functions, technology-based labs and community events. Its unique aesthetics both inside and outside help create an iconic space that matches the University’s technology brand.
Project Gallery
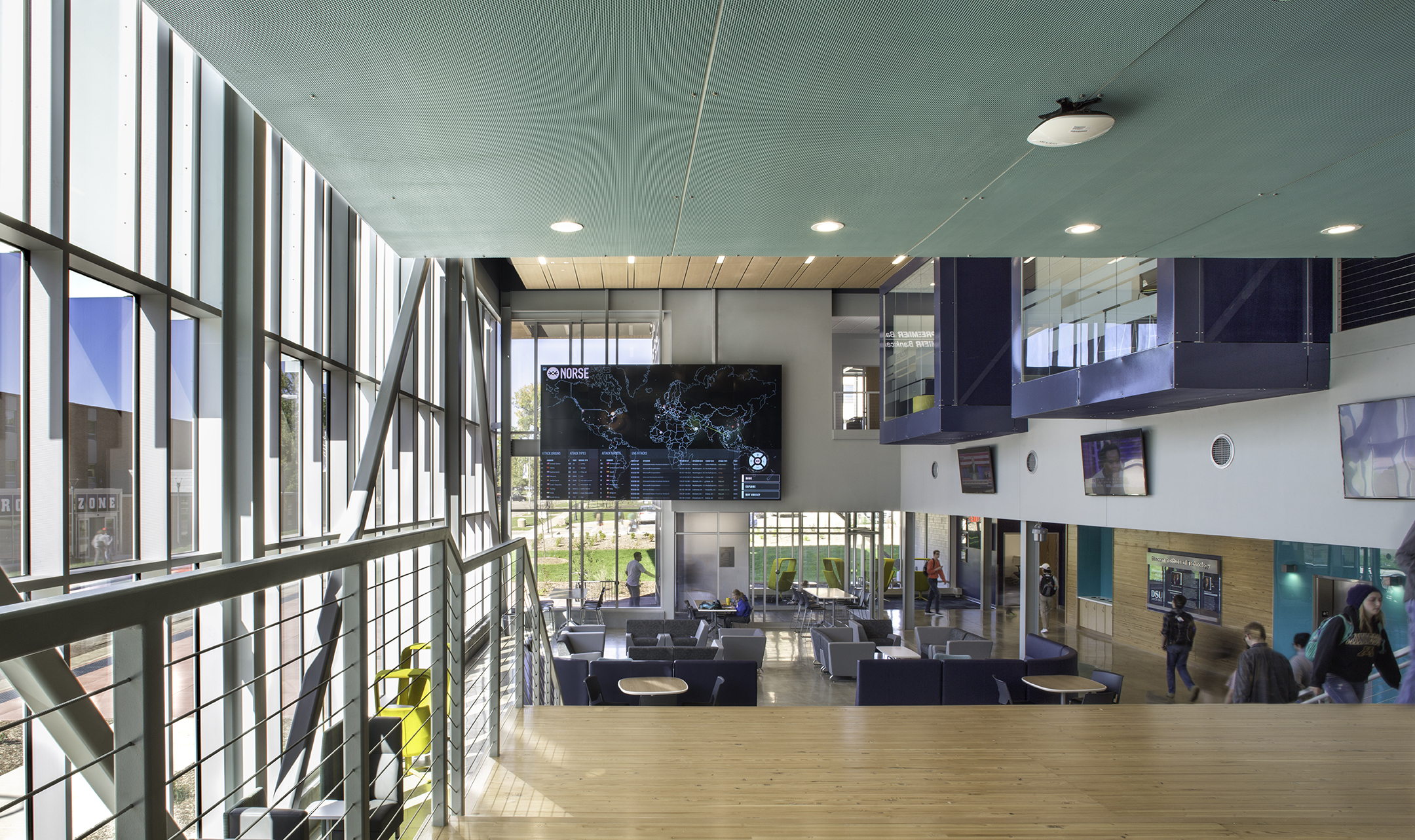
Blue Rock Bar & Grill
Hospitality
Sioux Falls, SD
Sanford Health Construction Services | Sanford Health Purchasing | JLG Architects | Oland Arts Consulting
Oak Street | Florida | Tropitone | Designform | Fairfield
The Blue Rock Bar and Grill is a restaurant where community and atmosphere are key. Being central to a large multi-sport complex, Blue Rock utilizes indoor and outdoor spaces to cater to multiple needs and groups. The outdoor area offers a tailgating vibe with large garage doors, outdoor games, fire pits and lounge seating. The interior includes a darker, cabin-like Lodge space as well as featuring nostalgic sports memorabilia and murals throughout to pay tribute to athletes of the past. The design of this space incorporates unique aesthetics to cater to the concept of community within the restaurant.
Project Gallery
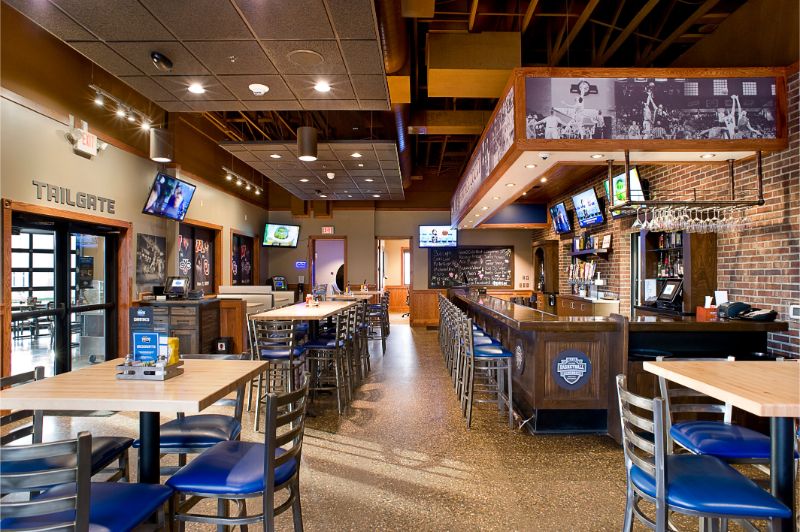
Sanford Health Ava’s House
Healthcare
Sioux Falls, SD
Sanford Health Construction Services | Sanford Health Purchasing | Architecture Incorporated
IOA | Trinity | Splitrock Custom Furniture
Ava’s House is a home-like children’s hospice located in Sioux Falls, South Dakota. Being one in four of its kind, it was very important to create a specialized experience for children and families that will be utilizing their pediatric hospice services. Some of the features include private patient suites with adjacent family rooms, a children’s play area, kitchen, dining area, family room and a reflection room. Each space was carefully designed to be comfortable and accommodating with both families and children in mind.
Project Gallery
